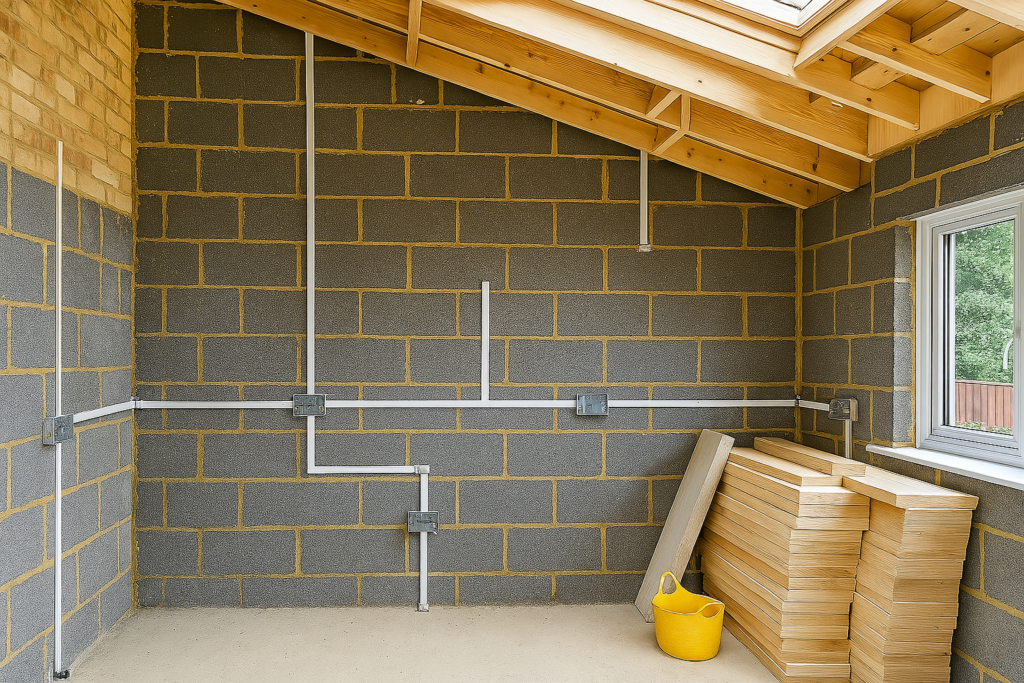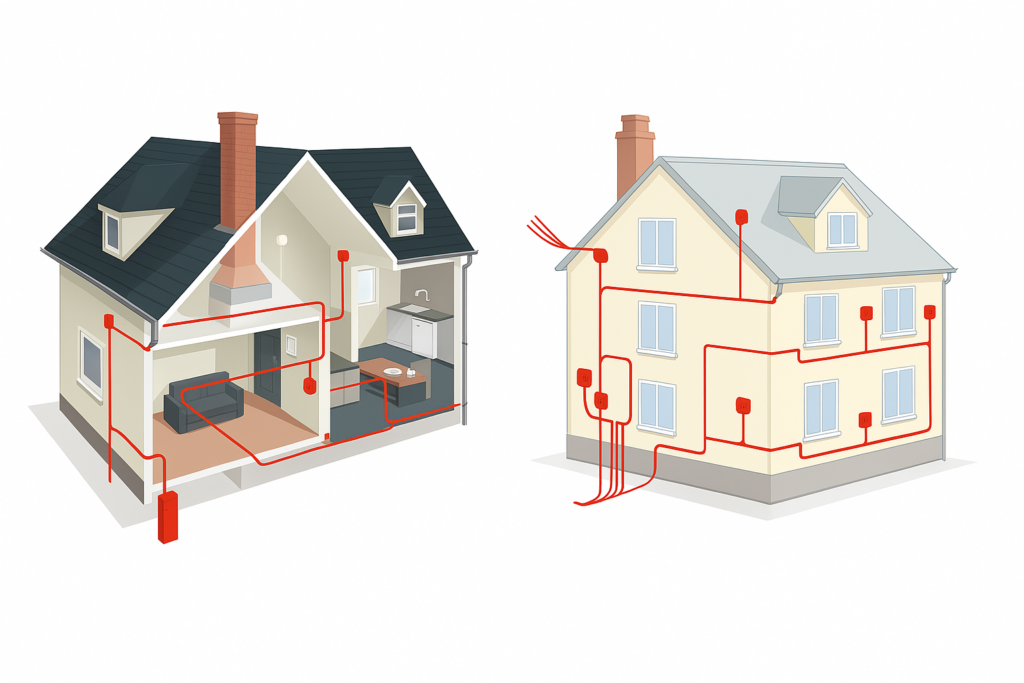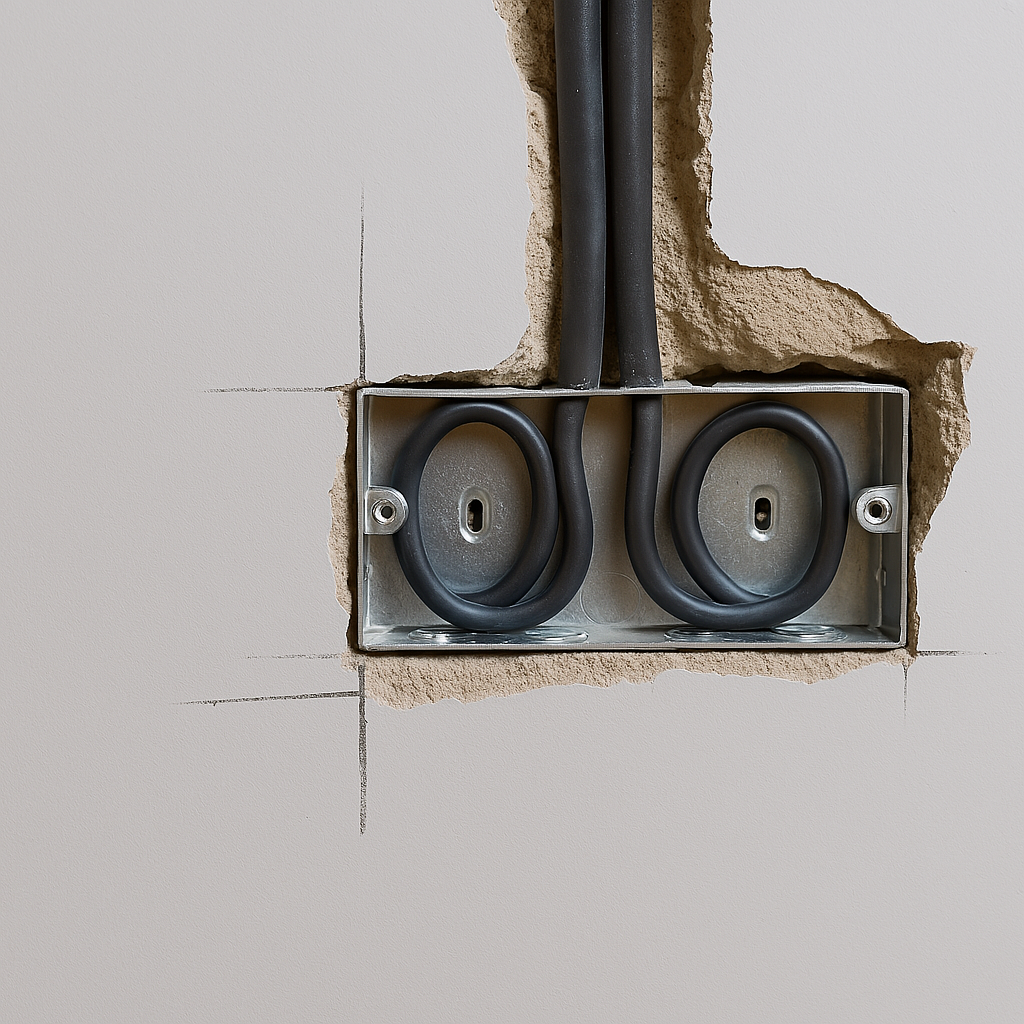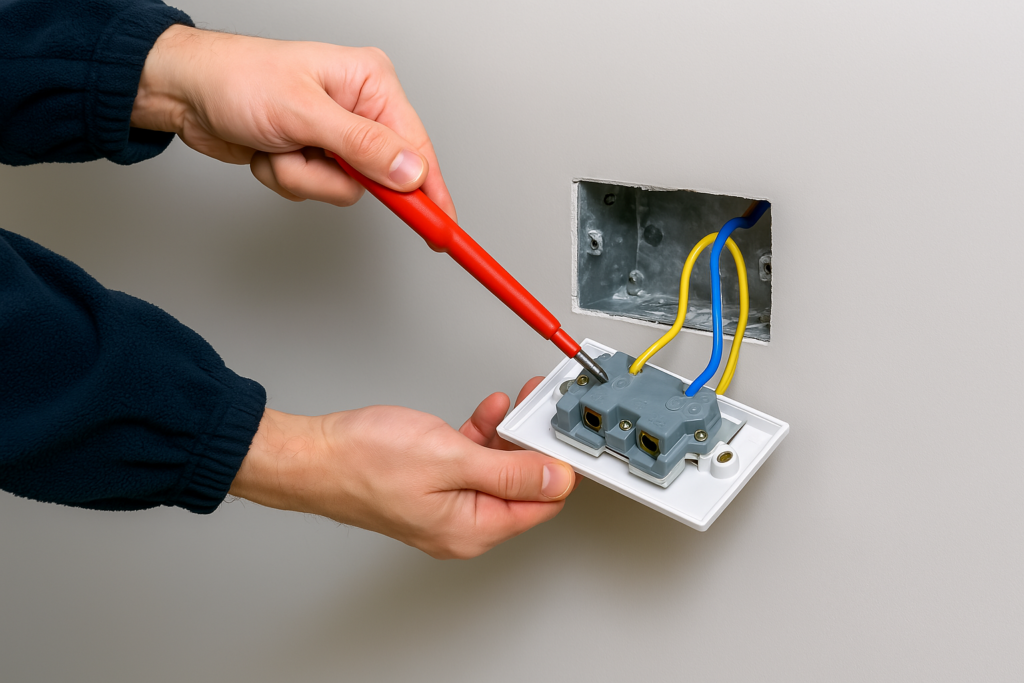
Rewiring a house is a significant task, and it’s best undertaken by a qualified electrician or experienced electrical contractor. Although many in the trade are familiar with the basics, ongoing changes in wiring regulations, technology, and building expectations mean there’s always something new to consider — especially if it’s not a job you carry out every week.
In this guide, we’ll walk through the key considerations for a full or partial rewire in the UK. Specifically, it covers when rewiring is necessary, how a rewire is structured, essential UK wiring regulations, and finally, the equipment and tools most commonly used on-site.

Signs a House Needs Rewiring
You typically need to rewire a house if it hasn’t had an electrical update in 25–30 years. But age alone isn’t the only factor — there are several indicators that a property’s wiring is outdated or unsafe:
- Regular tripping of the consumer unit (or RCD)
- Fuses blowing frequently
- Crackling, buzzing, or heat from sockets
- Presence of rubber, fabric or lead-sheathed wiring
- Black burn marks or discolouration around outlets
- Cast iron or Bakelite switches
- No RCD protection or circuit labelling
- Wooden-backed consumer units
- Limited sockets in each room (fewer than two)
- Overheating plugs or dated two-pin outlets
Note: All electrical installation work should be undertaken by a qualified, Part P registered electrician.
What’s Involved in Rewiring a House?
Rewiring involves replacing outdated or unsafe electrical cabling and accessories to meet current safety standards.
The process usually includes:
- Replacing all fixed wiring and installing a modern consumer unit
- Chasing walls to install new cables
- Fitting new sockets, switches, and back boxes
- Adding or relocating lighting circuits
- Installing new cabling for TVs, phones, data points, and smart tech
- Optional additions like CCTV, alarms, and EV chargers
The rewire is typically split into two key phases: first fix and second fix.

🔧 First Fix: Structural Electrical Work
The first fix stage is carried out before plastering and includes all hidden cabling:
- Chasing walls and lifting floorboards
- Installing back boxes
- Wiring new power and lighting circuits
- Laying cables for smoke detectors, alarms, doorbells, and more
📊 Chasing Guidelines (per BS 7671 and building safety standards):
- Vertical chases must be no deeper than one-third of wall thickness
- Horizontal chases no deeper than one-sixth
- No back-to-back chases on either side of a wall
- All chases must be straight (no diagonal runs)
- Safe zones must be followed (e.g. 150mm from wall edges, directly above/below sockets)

💡 Second Fix: Finishing & Final Connections
After plastering is complete:
- Faceplates, sockets, and switches are wired in
- Light fittings and pendant drops installed
- Extractor fans, cookers, electric showers connected
- Final connection of circuits to the consumer unit
- Testing and certification carried out

What Is an Electrical Installation Condition Report (EICR)?
An EICR is an official document provided after a qualified electrician inspects the state of a property’s electrical system. It identifies:
- Wear and tear or damage to electrical systems
- Deviations from BS 7671 standards
- Potential safety hazards (e.g. electric shocks, fire risks)
Two Types of EICR:
- Visual Condition Report – No testing, just visual checks (for recent installations)
- Periodic Inspection Report – Full testing including hidden cables and fixed wiring (every 10 years for homeowners, every 5 years for landlords)
Any C1, C2 or FI codes found during inspection must be rectified for the installation to remain compliant and safe.
⚖️ UK Wiring Regulations (18th Edition – BS 7671)
All rewiring work must comply with:
- BS 7671 – IET Wiring Regulations (18th Edition)
- Part P of Building Regulations
Key Wiring Reg Requirements:
- All new circuits must have RCD protection
- Cable routes must follow safe zones
- All exposed metal back boxes must be earthed
- Smoke/heat alarms must be interlinked and mains powered
- Bathroom zones must meet relevant IP ratings
- Final testing and issuing of EIC is mandatory
🧰 Essential Tools to Get The Job Done!
Professionals and DIYers will typically need:
- Electrical Tools
- SDS wall chaser or multi-tool
- Cable reels (Twin & Earth, CPC)
- Consumer units with RCD/RCBOs
- Dry lining boxes and metal back boxes
- Surface and flush sockets/switches
- Voltage Testers and Multimeters
- Accessories: insulation tape, grommets, trunking, etc.
🔌 Need supplies? View our full Electrical Tools and Power Tools and Accessories collection for certified gear at trade prices.

